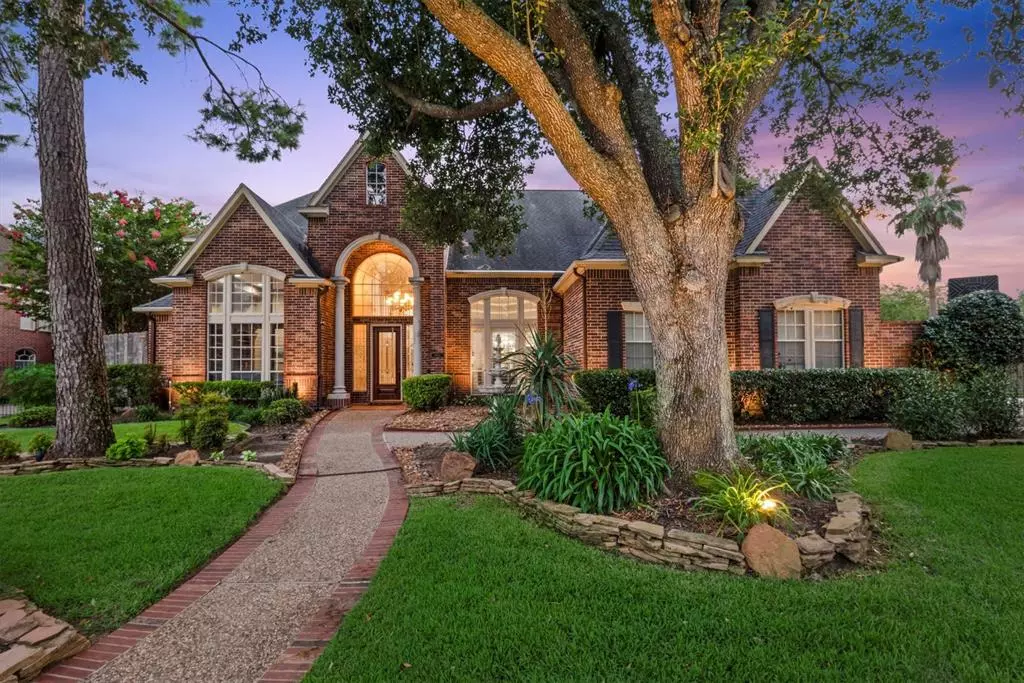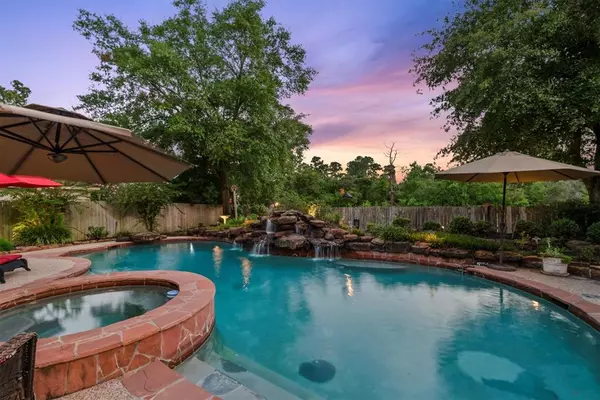
16315 Chipstead DR Spring, TX 77379
5 Beds
3.2 Baths
5,120 SqFt
UPDATED:
10/27/2024 08:06 PM
Key Details
Property Type Single Family Home
Listing Status Active
Purchase Type For Sale
Square Footage 5,120 sqft
Price per Sqft $164
Subdivision Champion Forest
MLS Listing ID 28573799
Style Traditional
Bedrooms 5
Full Baths 3
Half Baths 2
HOA Fees $500/ann
HOA Y/N 1
Year Built 1993
Annual Tax Amount $11,761
Tax Year 2023
Lot Size 0.371 Acres
Acres 0.3708
Property Description
Location
State TX
County Harris
Area Champions Area
Rooms
Bedroom Description En-Suite Bath,Primary Bed - 1st Floor,Sitting Area,Walk-In Closet
Other Rooms 1 Living Area, Breakfast Room, Family Room, Formal Dining, Formal Living, Gameroom Up, Home Office/Study, Living Area - 1st Floor, Living Area - 2nd Floor, Utility Room in House
Master Bathroom Half Bath, Primary Bath: Double Sinks, Primary Bath: Separate Shower, Primary Bath: Soaking Tub
Kitchen Breakfast Bar, Island w/ Cooktop, Kitchen open to Family Room, Pantry, Walk-in Pantry
Interior
Interior Features 2 Staircases, Alarm System - Owned, Crown Molding, Formal Entry/Foyer, High Ceiling, Wired for Sound
Heating Central Gas
Cooling Central Electric
Flooring Carpet, Tile, Wood
Fireplaces Number 1
Fireplaces Type Gas Connections, Wood Burning Fireplace
Exterior
Exterior Feature Back Green Space, Back Yard, Back Yard Fenced, Covered Patio/Deck, Patio/Deck, Side Yard, Spa/Hot Tub, Sprinkler System, Storage Shed
Garage Attached Garage, Oversized Garage
Garage Spaces 3.0
Pool Gunite, In Ground
Roof Type Composition
Private Pool Yes
Building
Lot Description Subdivision Lot
Dwelling Type Free Standing
Story 2
Foundation Slab
Lot Size Range 1/4 Up to 1/2 Acre
Sewer Public Sewer
Water Water District
Structure Type Brick
New Construction No
Schools
Elementary Schools Brill Elementary School
Middle Schools Kleb Intermediate School
High Schools Klein High School
School District 32 - Klein
Others
Senior Community No
Restrictions Deed Restrictions
Tax ID 117-587-001-0002
Energy Description Attic Fan,Attic Vents,Ceiling Fans,Digital Program Thermostat,Generator,High-Efficiency HVAC,HVAC>13 SEER,Tankless/On-Demand H2O Heater
Acceptable Financing Cash Sale, Conventional, FHA, VA
Tax Rate 2.0019
Disclosures Mud, Sellers Disclosure
Listing Terms Cash Sale, Conventional, FHA, VA
Financing Cash Sale,Conventional,FHA,VA
Special Listing Condition Mud, Sellers Disclosure








