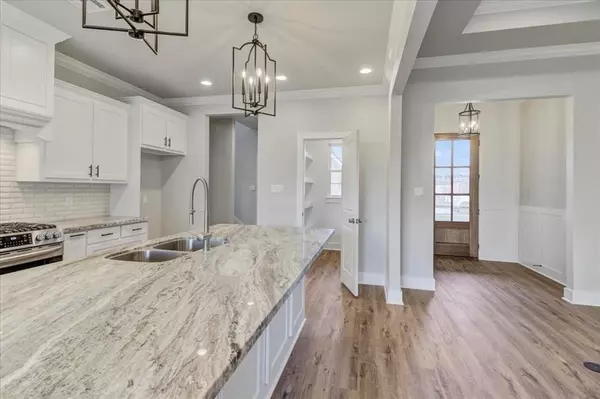
101 Canary Palm DR Lumberton, TX 77657
4 Beds
3 Baths
2,652 SqFt
UPDATED:
10/15/2024 05:35 PM
Key Details
Property Type Single Family Home
Listing Status Active
Purchase Type For Sale
Square Footage 2,652 sqft
Price per Sqft $191
Subdivision Woosley Palms
MLS Listing ID 18397262
Style Traditional
Bedrooms 4
Full Baths 3
HOA Fees $300/ann
HOA Y/N 1
Annual Tax Amount $1,576
Tax Year 2024
Lot Size 0.287 Acres
Acres 0.287
Property Description
Location
State TX
County Hardin
Rooms
Bedroom Description Walk-In Closet
Other Rooms Butlers Pantry, Family Room
Master Bathroom Primary Bath: Double Sinks, Primary Bath: Separate Shower, Primary Bath: Soaking Tub
Kitchen Breakfast Bar, Butler Pantry, Kitchen open to Family Room
Interior
Interior Features Crown Molding, Fire/Smoke Alarm, Formal Entry/Foyer
Heating Central Gas
Cooling Central Electric
Flooring Carpet, Vinyl Plank
Fireplaces Number 1
Fireplaces Type Gaslog Fireplace
Exterior
Exterior Feature Back Yard, Covered Patio/Deck, Fully Fenced, Porch
Garage Attached Garage
Garage Spaces 2.0
Roof Type Composition
Street Surface Concrete
Private Pool No
Building
Lot Description Cleared
Dwelling Type Free Standing
Story 1.5
Foundation Slab
Lot Size Range 1/4 Up to 1/2 Acre
Builder Name RTC Homes
Sewer Public Sewer
Water Public Water
Structure Type Brick
New Construction Yes
Schools
Elementary Schools Lumberton Primary School
Middle Schools Lumberton Middle School
High Schools Lumberton High School
School District 154 - Lumberton
Others
Senior Community No
Restrictions Deed Restrictions
Tax ID 005884-000738
Energy Description Ceiling Fans
Acceptable Financing Cash Sale, Conventional
Tax Rate 1.8011
Disclosures Mud
Listing Terms Cash Sale, Conventional
Financing Cash Sale,Conventional
Special Listing Condition Mud








