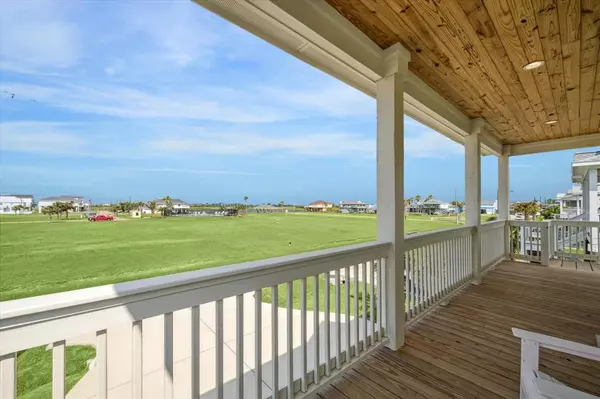
4035 Obra DR Galveston, TX 77554
3 Beds
2 Baths
1,611 SqFt
UPDATED:
11/15/2024 04:56 PM
Key Details
Property Type Single Family Home
Listing Status Active
Purchase Type For Sale
Square Footage 1,611 sqft
Price per Sqft $412
Subdivision The Park At Terramar 2008
MLS Listing ID 33902422
Style Traditional
Bedrooms 3
Full Baths 2
HOA Fees $800/ann
HOA Y/N 1
Year Built 2023
Annual Tax Amount $4,277
Tax Year 2023
Lot Size 6,000 Sqft
Acres 0.1377
Property Description
Location
State TX
County Galveston
Area West End
Rooms
Bedroom Description All Bedrooms Down,Built-In Bunk Beds,En-Suite Bath,Walk-In Closet
Other Rooms 1 Living Area, Kitchen/Dining Combo, Utility Room in House
Master Bathroom Primary Bath: Double Sinks, Secondary Bath(s): Double Sinks
Kitchen Island w/o Cooktop, Kitchen open to Family Room, Pot Filler, Soft Closing Drawers, Under Cabinet Lighting
Interior
Interior Features High Ceiling, Refrigerator Included, Washer Included, Window Coverings
Heating Central Electric
Cooling Central Electric
Flooring Marble Floors, Vinyl Plank
Fireplaces Number 2
Fireplaces Type Electric Fireplace
Exterior
Exterior Feature Back Yard, Back Yard Fenced, Balcony, Cargo Lift, Covered Patio/Deck, Fully Fenced, Outdoor Kitchen, Patio/Deck, Private Driveway
Garage Attached Garage
Garage Spaces 1.0
Garage Description Double-Wide Driveway, Golf Cart Garage
Waterfront Description Bay View
Roof Type Composition
Street Surface Asphalt
Private Pool No
Building
Lot Description Subdivision Lot, Water View
Dwelling Type Free Standing
Faces West
Story 1
Foundation On Stilts
Lot Size Range 0 Up To 1/4 Acre
Builder Name S L Walker
Sewer Public Sewer
Water Public Water
Structure Type Cement Board
New Construction No
Schools
Elementary Schools Gisd Open Enroll
Middle Schools Gisd Open Enroll
High Schools Ball High School
School District 22 - Galveston
Others
HOA Fee Include Grounds,Recreational Facilities
Senior Community No
Restrictions Deed Restrictions
Tax ID 5588-0000-0004-000
Ownership Full Ownership
Energy Description Ceiling Fans,Digital Program Thermostat,Energy Star Appliances,High-Efficiency HVAC,Storm Windows,Tankless/On-Demand H2O Heater
Tax Rate 1.7222
Disclosures Sellers Disclosure
Special Listing Condition Sellers Disclosure








