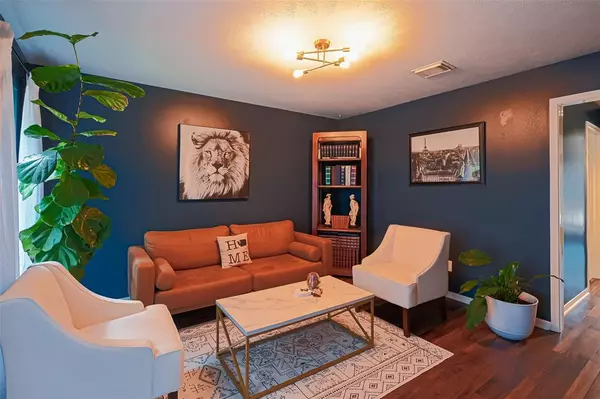
2911 Rimrock DR Missouri City, TX 77459
4 Beds
2.1 Baths
3,021 SqFt
UPDATED:
11/19/2024 09:03 AM
Key Details
Property Type Single Family Home
Listing Status Active
Purchase Type For Sale
Square Footage 3,021 sqft
Price per Sqft $145
Subdivision Lake Colony Sec 1
MLS Listing ID 67419746
Style Traditional
Bedrooms 4
Full Baths 2
Half Baths 1
HOA Fees $790/ann
HOA Y/N 1
Year Built 1988
Annual Tax Amount $9,939
Tax Year 2022
Lot Size 8,287 Sqft
Acres 0.1902
Property Description
As a First Colony resident, you’ll enjoy access to multiple pools, tennis and pickleball courts, scenic walking trails, parks, lakes, playgrounds, and the Greater Houston Rowing Club at the Oyster Creek Boat House, where members can check out kayaks. All within the top-rated FBISD school zone, with easy access to Hwy 6, this home isn’t just a place to live—it’s a lifestyle.
Location
State TX
County Fort Bend
Area Missouri City Area
Rooms
Bedroom Description All Bedrooms Up,Primary Bed - 2nd Floor
Other Rooms Breakfast Room, Den, Formal Dining, Formal Living, Living Area - 1st Floor, Utility Room in House
Master Bathroom Primary Bath: Double Sinks, Primary Bath: Jetted Tub, Primary Bath: Separate Shower
Kitchen Island w/ Cooktop, Pantry
Interior
Interior Features Crown Molding, High Ceiling, Window Coverings
Heating Central Gas, Zoned
Cooling Central Electric, Zoned
Flooring Carpet, Laminate, Tile
Fireplaces Number 1
Fireplaces Type Wood Burning Fireplace
Exterior
Exterior Feature Back Yard, Back Yard Fenced, Covered Patio/Deck, Fully Fenced, Patio/Deck
Garage Detached Garage
Garage Spaces 2.0
Pool Gunite, Heated, In Ground
Roof Type Composition
Street Surface Concrete,Curbs,Gutters
Private Pool Yes
Building
Lot Description Greenbelt, Subdivision Lot
Dwelling Type Free Standing
Faces East
Story 2
Foundation Slab
Lot Size Range 0 Up To 1/4 Acre
Sewer Public Sewer
Water Water District
Structure Type Brick,Cement Board
New Construction No
Schools
Elementary Schools Austin Parkway Elementary School
Middle Schools First Colony Middle School
High Schools Elkins High School
School District 19 - Fort Bend
Others
Senior Community No
Restrictions Deed Restrictions
Tax ID 4752-01-002-0260-907
Ownership Full Ownership
Energy Description Ceiling Fans,Solar Screens
Acceptable Financing Cash Sale, Conventional, FHA, VA
Tax Rate 2.5711
Disclosures Mud, Sellers Disclosure
Listing Terms Cash Sale, Conventional, FHA, VA
Financing Cash Sale,Conventional,FHA,VA
Special Listing Condition Mud, Sellers Disclosure








