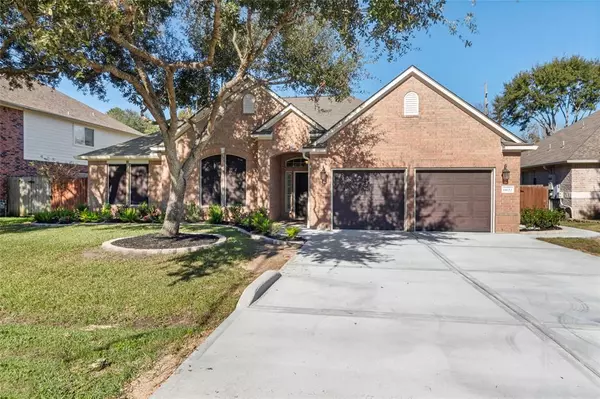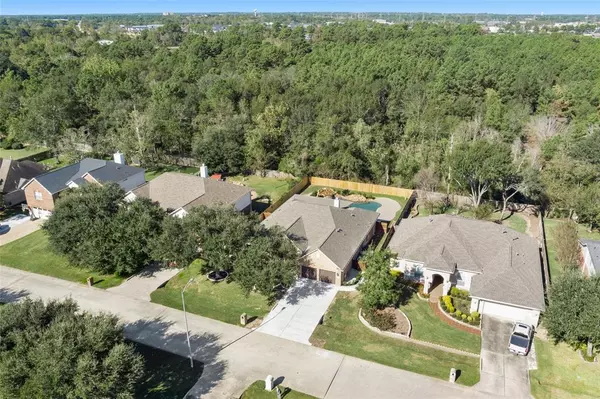
11122 N Country Club Green DR Tomball, TX 77375
4 Beds
4 Baths
3,024 SqFt
OPEN HOUSE
Sat Nov 30, 1:00pm - 3:00pm
UPDATED:
11/27/2024 12:55 AM
Key Details
Property Type Single Family Home
Listing Status Active
Purchase Type For Sale
Square Footage 3,024 sqft
Price per Sqft $175
Subdivision Country Club Greens Pt Re
MLS Listing ID 40609458
Style Contemporary/Modern,Traditional
Bedrooms 4
Full Baths 4
HOA Fees $745/ann
HOA Y/N 1
Year Built 2007
Annual Tax Amount $7,760
Tax Year 2023
Lot Size 0.269 Acres
Acres 0.269
Property Description
Location
State TX
County Harris
Area Spring/Klein/Tomball
Rooms
Bedroom Description All Bedrooms Down,En-Suite Bath,Primary Bed - 1st Floor,Walk-In Closet
Other Rooms Breakfast Room, Den, Entry, Family Room, Formal Living, Gameroom Down, Home Office/Study, Living Area - 1st Floor
Interior
Interior Features High Ceiling
Heating Central Electric
Cooling Central Electric
Fireplaces Number 1
Fireplaces Type Electric Fireplace
Exterior
Exterior Feature Back Green Space, Back Yard Fenced, Controlled Subdivision Access, Patio/Deck, Sprinkler System
Parking Features Attached Garage
Garage Spaces 2.0
Pool In Ground
Roof Type Composition
Private Pool Yes
Building
Lot Description In Golf Course Community
Dwelling Type Free Standing
Story 1
Foundation Slab
Lot Size Range 1/4 Up to 1/2 Acre
Water Water District
Structure Type Brick
New Construction No
Schools
Elementary Schools Bernshausen Elementary School
Middle Schools Hofius Intermediate School
High Schools Klein Cain High School
School District 32 - Klein
Others
Senior Community No
Restrictions Unknown
Tax ID 121-294-010-0023
Energy Description Energy Star Appliances,High-Efficiency HVAC,Insulation - Spray-Foam,Solar Screens
Tax Rate 1.8129
Disclosures Sellers Disclosure
Special Listing Condition Sellers Disclosure








