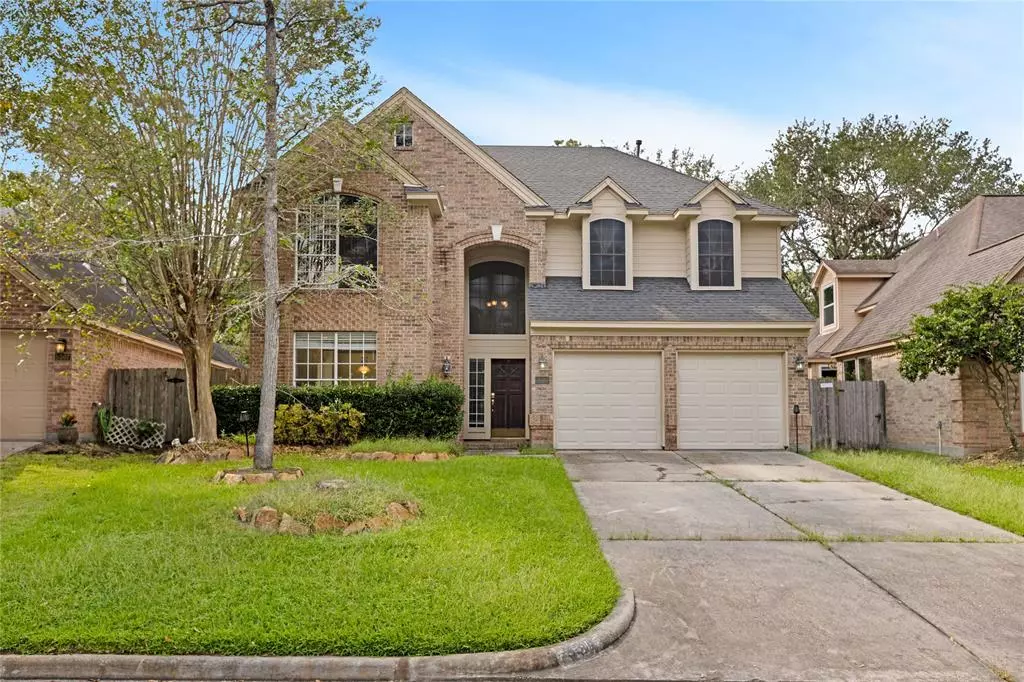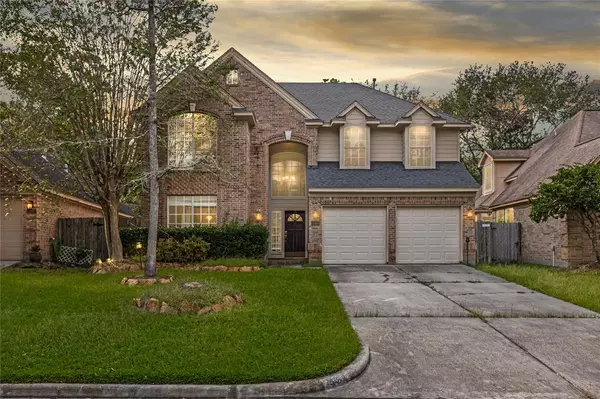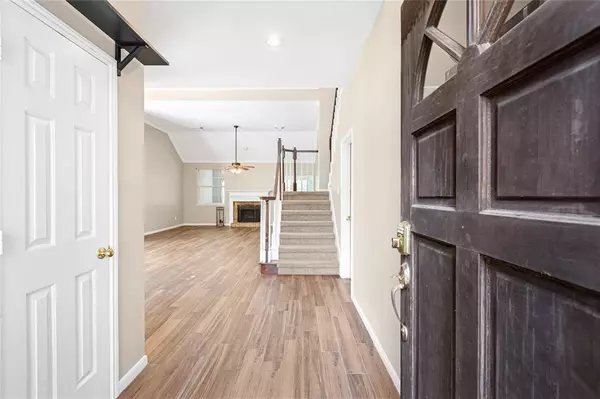
5311 Jasper Grove CT Houston, TX 77345
4 Beds
2.1 Baths
2,750 SqFt
UPDATED:
12/04/2024 06:58 PM
Key Details
Property Type Single Family Home
Sub Type Single Family Detached
Listing Status Active
Purchase Type For Rent
Square Footage 2,750 sqft
Subdivision Mills Branch Village Sec 05
MLS Listing ID 74412349
Style Traditional
Bedrooms 4
Full Baths 2
Half Baths 1
Rental Info One Year
Year Built 1993
Available Date 2024-12-04
Lot Size 6,259 Sqft
Acres 0.1437
Property Description
this property boasts an open concept floor plan with updated flooring and fresh paint. Enjoy the handsome, dark wood-look tile
downstairs and engineered wood flooring upstairs. Upstairs, you'll enjoy a game room, and 3 additional spacious bedrooms,
all free of carpet for convenience. The kitchen features marble-like quartz countertops and full-height cabinets. French doors
off of the great room lead to a 300 sq. ft. sunroom, perfect for play or parties. Outside, you'll find a backyard with plenty of
space, raised gardening beds, and a Mature Minneola tangelo tree. This move-in ready home is a must-see in a peaceful cul-desac location with access to lush community trails. Never flooded! Schedule your private tour today!
Location
State TX
County Harris
Area Kingwood East
Rooms
Bedroom Description En-Suite Bath,Primary Bed - 1st Floor,Sitting Area,Walk-In Closet
Other Rooms 1 Living Area, Breakfast Room, Den, Entry, Family Room, Formal Dining, Formal Living, Gameroom Up, Kitchen/Dining Combo, Living Area - 1st Floor, Sun Room, Utility Room in House
Master Bathroom Half Bath, Primary Bath: Double Sinks, Primary Bath: Jetted Tub, Primary Bath: Separate Shower, Secondary Bath(s): Tub/Shower Combo, Vanity Area
Den/Bedroom Plus 4
Kitchen Island w/ Cooktop, Pantry, Under Cabinet Lighting
Interior
Interior Features Crown Molding, Dryer Included, Fire/Smoke Alarm, Formal Entry/Foyer, Fully Sprinklered, High Ceiling, Prewired for Alarm System, Refrigerator Included, Washer Included, Window Coverings, Wired for Sound
Heating Central Gas
Cooling Central Electric
Flooring Engineered Wood, Tile
Fireplaces Number 1
Fireplaces Type Gaslog Fireplace
Appliance Dryer Included, Electric Dryer Connection, Full Size, Refrigerator, Washer Included
Exterior
Exterior Feature Back Yard Fenced, Fully Fenced, Patio/Deck, Sprinkler System
Parking Features Attached Garage
Garage Spaces 2.0
Garage Description Auto Garage Door Opener
Utilities Available Trash Pickup
Private Pool No
Building
Lot Description Cul-De-Sac, Subdivision Lot
Story 2
Entry Level Levels 1 and 2
Water Water District
New Construction No
Schools
Elementary Schools Hidden Hollow Elementary School
Middle Schools Creekwood Middle School
High Schools Kingwood High School
School District 29 - Humble
Others
Pets Allowed With Restrictions
Senior Community No
Restrictions Deed Restrictions
Tax ID 117-493-002-0037
Energy Description Digital Program Thermostat,Energy Star/CFL/LED Lights,High-Efficiency HVAC,Insulated Doors,Insulation - Blown Fiberglass
Disclosures Other Disclosures
Special Listing Condition Other Disclosures
Pets Allowed With Restrictions








