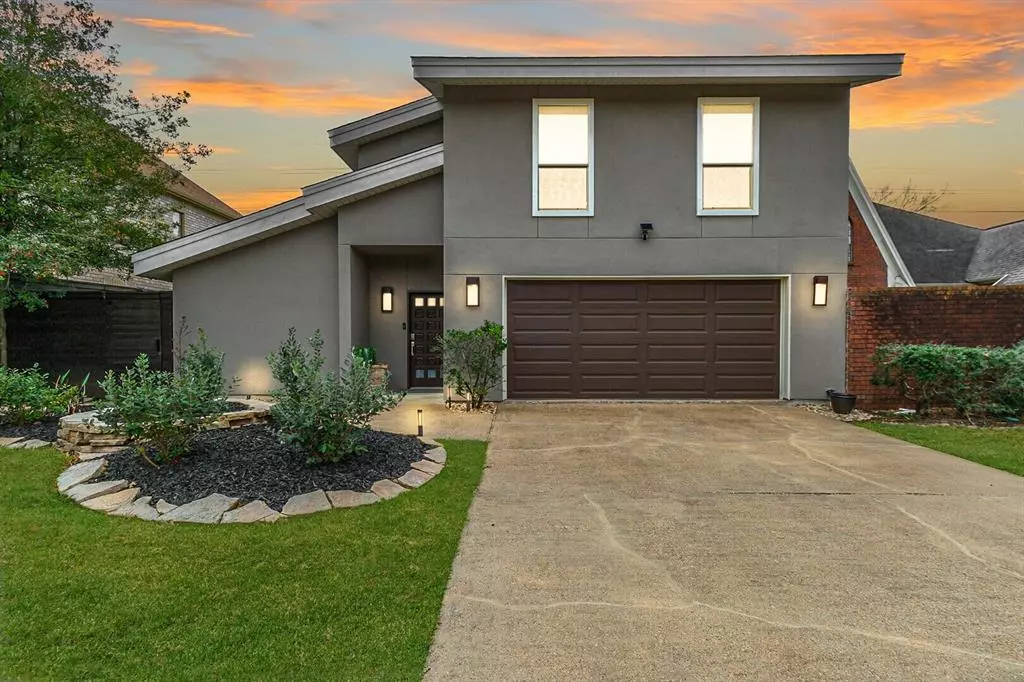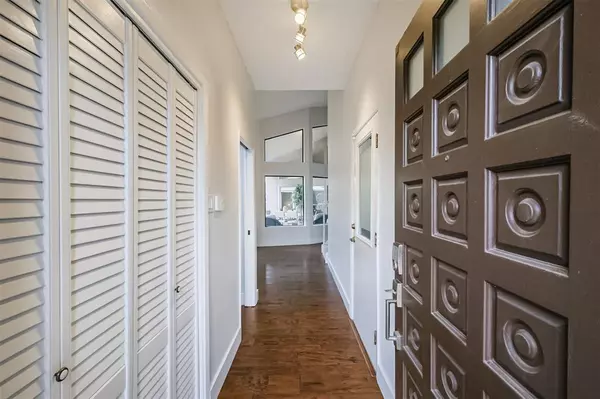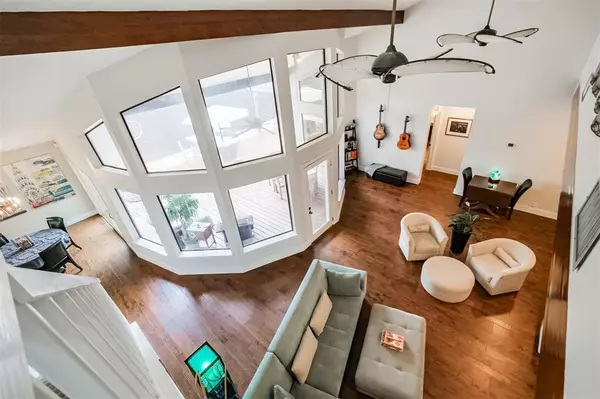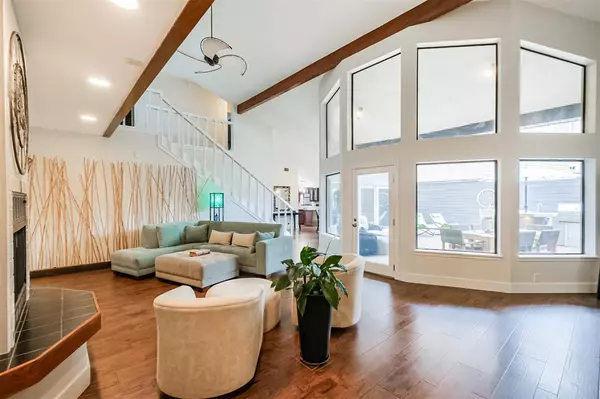946 Enclave Pkwy Houston, TX 77077
3 Beds
2.1 Baths
2,137 SqFt
OPEN HOUSE
Sun Mar 02, 11:00am - 1:00pm
UPDATED:
02/27/2025 09:02 AM
Key Details
Property Type Single Family Home
Listing Status Active
Purchase Type For Sale
Square Footage 2,137 sqft
Price per Sqft $197
Subdivision Briarhills
MLS Listing ID 36011707
Style Other Style
Bedrooms 3
Full Baths 2
Half Baths 1
HOA Fees $944/ann
HOA Y/N 1
Year Built 1983
Annual Tax Amount $7,933
Tax Year 2024
Lot Size 5,250 Sqft
Acres 0.1205
Property Description
Location
State TX
County Harris
Area Energy Corridor
Rooms
Bedroom Description Primary Bed - 1st Floor,Sitting Area,Walk-In Closet
Other Rooms Family Room, Formal Dining, Living Area - 1st Floor
Master Bathroom Half Bath, Primary Bath: Double Sinks, Primary Bath: Separate Shower, Primary Bath: Soaking Tub, Secondary Bath(s): Tub/Shower Combo
Den/Bedroom Plus 3
Kitchen Breakfast Bar, Pantry
Interior
Interior Features Alarm System - Owned, High Ceiling, Water Softener - Owned, Wet Bar
Heating Central Electric
Cooling Central Electric
Flooring Bamboo, Laminate, Tile
Fireplaces Number 1
Exterior
Exterior Feature Artificial Turf, Back Green Space, Back Yard, Back Yard Fenced, Outdoor Kitchen, Patio/Deck
Parking Features Attached Garage
Garage Spaces 2.0
Garage Description Auto Garage Door Opener, Workshop
Roof Type Composition
Private Pool No
Building
Lot Description Subdivision Lot
Dwelling Type Free Standing
Story 1.5
Foundation Slab
Lot Size Range 0 Up To 1/4 Acre
Sewer Public Sewer
Water Public Water
Structure Type Stucco
New Construction No
Schools
Elementary Schools Bush Elementary School (Houston)
Middle Schools West Briar Middle School
High Schools Westside High School
School District 27 - Houston
Others
HOA Fee Include Clubhouse,Other,Recreational Facilities
Senior Community No
Restrictions Deed Restrictions
Tax ID 114-651-010-0017
Energy Description Ceiling Fans,Digital Program Thermostat
Tax Rate 2.0924
Disclosures Sellers Disclosure
Special Listing Condition Sellers Disclosure







