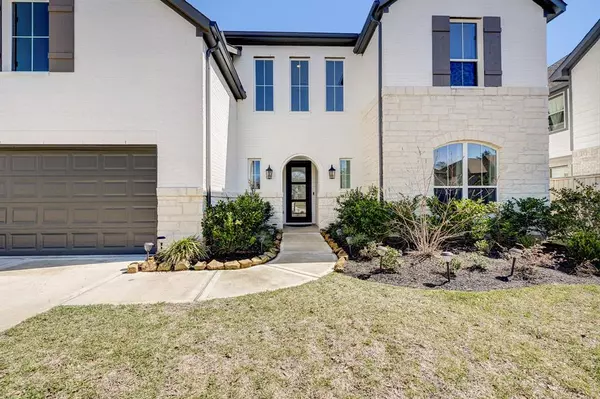516 Caverna ST Montgomery, TX 77316
4 Beds
3.1 Baths
3,463 SqFt
OPEN HOUSE
Sat Mar 01, 2:00pm - 3:30pm
UPDATED:
02/28/2025 04:14 PM
Key Details
Property Type Single Family Home
Listing Status Active
Purchase Type For Sale
Square Footage 3,463 sqft
Price per Sqft $202
Subdivision Woodforest
MLS Listing ID 67424037
Style Traditional
Bedrooms 4
Full Baths 3
Half Baths 1
HOA Fees $1,395/ann
HOA Y/N 1
Year Built 2022
Annual Tax Amount $14,785
Tax Year 2024
Lot Size 0.267 Acres
Acres 0.2667
Property Description
one downstairs with en-suite bathroom provide ample space for family & guests. Step outside to an oversized backyard, perfect for entertaining, with French drains for optimal drainage. A standout feature of this home is its abundant storage, including a walk-in decked attic space and a fully decked attic over the garage. With exceptional craftsmanship and thoughtful design, this home is move-in ready and waiting for you to make it your own!
Location
State TX
County Montgomery
Community Woodforest Development
Area Conroe Southwest
Rooms
Bedroom Description 1 Bedroom Down - Not Primary BR,En-Suite Bath,Primary Bed - 1st Floor,Walk-In Closet
Other Rooms Entry, Family Room, Gameroom Up, Home Office/Study, Kitchen/Dining Combo, Living Area - 1st Floor, Media, Utility Room in House
Master Bathroom Half Bath, Primary Bath: Double Sinks, Primary Bath: Separate Shower, Primary Bath: Soaking Tub
Den/Bedroom Plus 4
Kitchen Breakfast Bar, Island w/o Cooktop, Kitchen open to Family Room, Pantry, Walk-in Pantry
Interior
Interior Features Alarm System - Owned, Fire/Smoke Alarm, Formal Entry/Foyer, High Ceiling, Window Coverings
Heating Central Gas
Cooling Central Electric
Flooring Carpet, Tile
Fireplaces Number 1
Fireplaces Type Gaslog Fireplace
Exterior
Parking Features Attached Garage, Oversized Garage, Tandem
Garage Spaces 3.0
Garage Description Auto Garage Door Opener, Double-Wide Driveway
Roof Type Composition
Street Surface Concrete
Private Pool No
Building
Lot Description Cul-De-Sac, In Golf Course Community, Subdivision Lot
Dwelling Type Free Standing
Story 2
Foundation Slab
Lot Size Range 1/4 Up to 1/2 Acre
Sewer Public Sewer
Water Water District
Structure Type Brick
New Construction No
Schools
Elementary Schools Stewart Elementary School (Conroe)
Middle Schools Peet Junior High School
High Schools Conroe High School
School District 11 - Conroe
Others
HOA Fee Include Clubhouse,Grounds,Recreational Facilities
Senior Community No
Restrictions Deed Restrictions
Tax ID 9653-06-00800
Energy Description Attic Fan,Ceiling Fans,Digital Program Thermostat,Insulated/Low-E windows
Acceptable Financing Cash Sale, Conventional, FHA, VA
Tax Rate 2.4159
Disclosures Mud, Sellers Disclosure
Listing Terms Cash Sale, Conventional, FHA, VA
Financing Cash Sale,Conventional,FHA,VA
Special Listing Condition Mud, Sellers Disclosure
Virtual Tour https://youtube.com/shorts/3vzKeaSs4iQ?si=3thDYeTHqRZC779i







