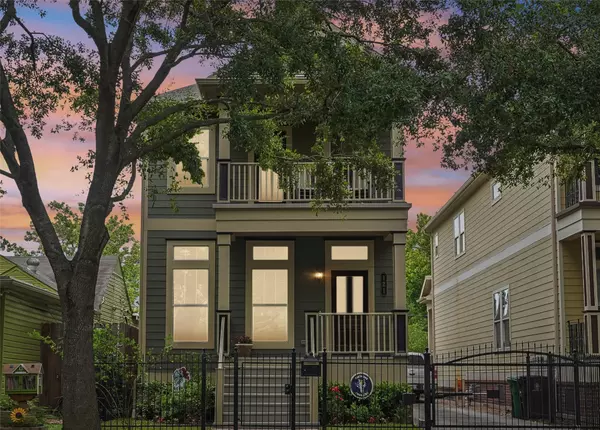
121 E 22nd ST Houston, TX 77008
3 Beds
3 Baths
2,480 SqFt
UPDATED:
Key Details
Property Type Single Family Home
Sub Type Detached
Listing Status Active
Purchase Type For Sale
Square Footage 2,480 sqft
Price per Sqft $312
Subdivision Houston Heights
MLS Listing ID 10958573
Style Traditional
Bedrooms 3
Full Baths 2
Half Baths 1
HOA Y/N No
Year Built 2007
Annual Tax Amount $15,823
Tax Year 2024
Lot Size 4,835 Sqft
Acres 0.111
Property Sub-Type Detached
Property Description
Location
State TX
County Harris
Community Curbs
Area Heights/Greater Heights
Interior
Interior Features Breakfast Bar, Crown Molding, Double Vanity, Entrance Foyer, Granite Counters, High Ceilings, Kitchen Island, Kitchen/Family Room Combo, Pantry, Soaking Tub, Separate Shower, Ceiling Fan(s), Programmable Thermostat
Heating Central, Gas
Cooling Central Air, Electric
Flooring Carpet, Tile, Wood
Fireplaces Number 1
Fireplaces Type Gas Log
Fireplace Yes
Appliance Convection Oven, Dishwasher, Electric Oven, Gas Cooktop, Disposal, Ice Maker, Microwave, Trash Compactor
Laundry Washer Hookup, Electric Dryer Hookup
Exterior
Exterior Feature Covered Patio, Deck, Fully Fenced, Fence, Porch, Patio, Private Yard
Parking Features Detached, Garage
Garage Spaces 2.0
Fence Back Yard
Community Features Curbs
Water Access Desc Public
Roof Type Composition
Porch Covered, Deck, Patio, Porch
Private Pool No
Building
Lot Description Other
Faces South
Story 2
Entry Level Two
Foundation Block
Builder Name BerCon LTD
Sewer Public Sewer
Water Public
Architectural Style Traditional
Level or Stories Two
New Construction No
Schools
Elementary Schools Helms Elementary School
Middle Schools Hamilton Middle School (Houston)
High Schools Heights High School
School District 27 - Houston
Others
Tax ID 128-212-001-0001
Security Features Security System Owned,Smoke Detector(s)
Acceptable Financing Cash, Conventional, FHA, VA Loan
Listing Terms Cash, Conventional, FHA, VA Loan
Virtual Tour https://www.zillow.com/view-imx/04a0f7f1-d6ed-4475-be3f-27cac33872dd?initialViewType=pano








