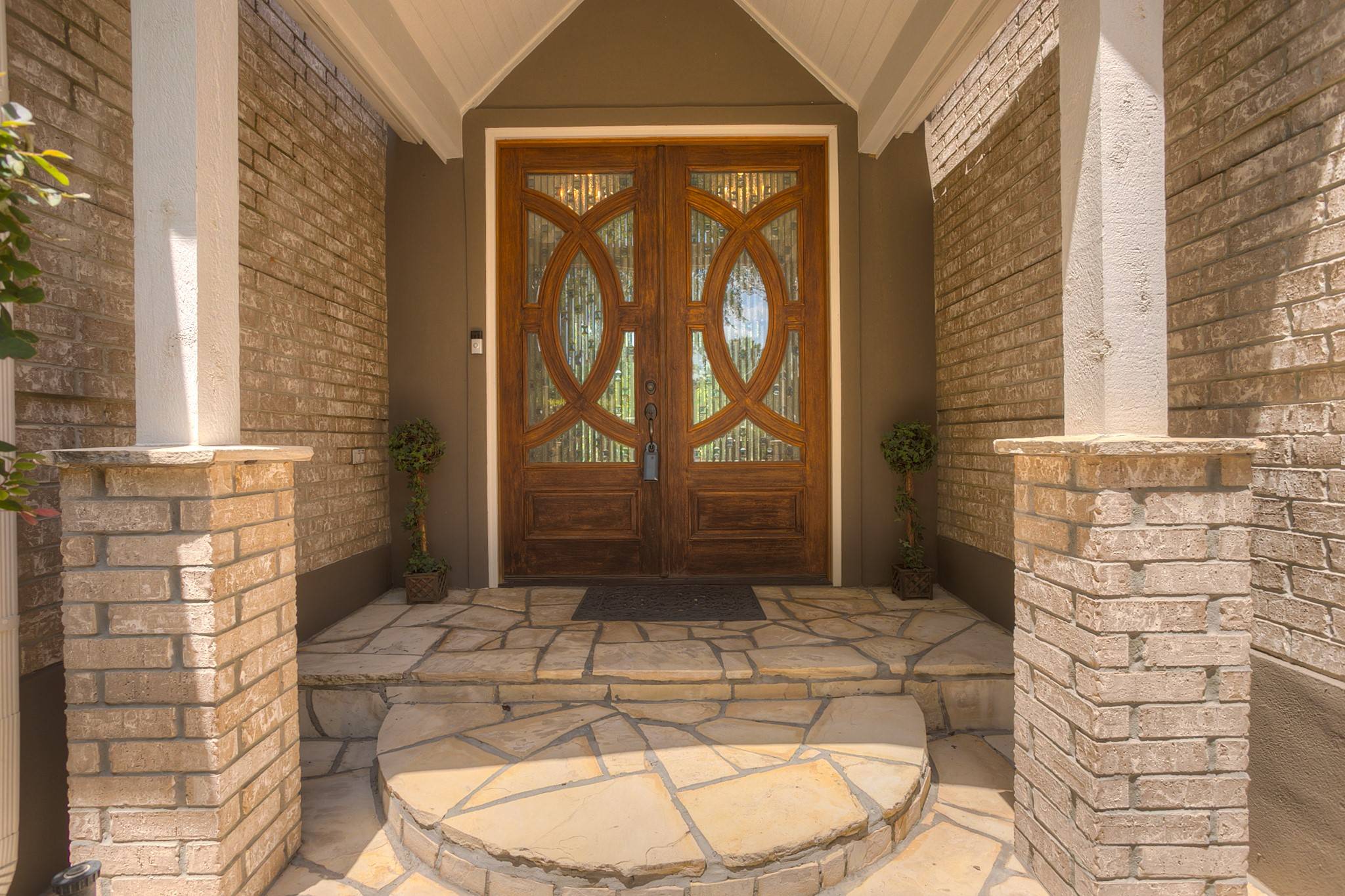$1,050,000
For more information regarding the value of a property, please contact us for a free consultation.
14594 Hillshire DR Willis, TX 77318
3 Beds
3 Baths
3,166 SqFt
Key Details
Property Type Single Family Home
Sub Type Detached
Listing Status Sold
Purchase Type For Sale
Square Footage 3,166 sqft
Price per Sqft $330
Subdivision Bridgepoint
MLS Listing ID 98428684
Sold Date 08/30/22
Style Traditional
Bedrooms 3
Full Baths 3
HOA Fees $18/ann
HOA Y/N Yes
Year Built 1998
Annual Tax Amount $11,017
Tax Year 2021
Lot Size 1.018 Acres
Acres 1.0176
Property Sub-Type Detached
Property Description
Stunning English-inspired estate home ideally situated on one park like waterfront acre on the north shore of Lake Conroe! Over 106' waterfrontage with recent bulkhead , jet ski lift, & private boathouse with lift. Three spacious bedrooms, three full baths, generous living area, office, extra room, and a large kitchen that opens to the dining room and sitting area. An upstairs bonus room could be utilized as a game/media room or guest quarters. The interior boasts high vaulted ceilings, toasty gas fireplace, hand crafted cabinetry, and walls of windows that offer panoramic views from almost every room! Several sets of French doors open to the impressive stone terrace that overlooks the expansive backyard & lake beyond. Numerous seating areas on multi-tiered custom stone deck--one with fire pit! Private water well. Water filtration/softener system. Plenty of room for pool/barn. NUMEROUS UPGRADES (see attached list)! Neighborhood boat ramp. LOW TAX RATE! NO MUD TAX! LOW HOA DUES!
Location
State TX
County Montgomery
Area 39
Interior
Interior Features Breakfast Bar, Crown Molding, Double Vanity, Entrance Foyer, Granite Counters, High Ceilings, Jetted Tub, Kitchen Island, Kitchen/Family Room Combo, Pots & Pan Drawers, Pantry, Quartz Counters, Separate Shower, Tub Shower, Vanity, Walk-In Pantry, Window Treatments, Ceiling Fan(s), Kitchen/Dining Combo, Living/Dining Room, Programmable Thermostat
Heating Central, Electric, Zoned
Cooling Central Air, Electric, Zoned
Flooring Carpet, Laminate, Tile
Fireplaces Number 1
Fireplaces Type Gas
Fireplace Yes
Appliance Double Oven, Dishwasher, Electric Oven, Disposal, Gas Range, Microwave
Laundry Washer Hookup, Electric Dryer Hookup
Exterior
Exterior Feature Deck, Fence, Sprinkler/Irrigation, Patio, Private Yard
Parking Features Additional Parking, Attached, Circular Driveway, Driveway, Garage, Garage Door Opener
Garage Spaces 2.0
Fence Partial
Waterfront Description Boat Dock/Slip,Bulkhead,Boat Ramp/Lift Access,Canal Front,Lake,Lake Front,Waterfront
View Y/N Yes
Water Access Desc Public,Well
View Canal, Lake, Water
Roof Type Composition
Porch Deck, Patio
Private Pool No
Building
Lot Description Cleared, Views, Wooded, Waterfront, Side Yard
Faces South
Entry Level Two
Foundation Slab
Water Public, Well
Architectural Style Traditional
Level or Stories Two
New Construction No
Schools
Elementary Schools W. Lloyd Meador Elementary School
Middle Schools Lynn Lucas Middle School
High Schools Willis High School
School District 56 - Willis
Others
HOA Name Bridgepoint Civic Association
HOA Fee Include Maintenance Grounds,Recreation Facilities
Tax ID 2685-01-03600
Security Features Prewired,Smoke Detector(s)
Acceptable Financing Cash, Conventional, FHA, VA Loan
Listing Terms Cash, Conventional, FHA, VA Loan
Read Less
Want to know what your home might be worth? Contact us for a FREE valuation!

Our team is ready to help you sell your home for the highest possible price ASAP

Bought with Compass RE Texas, LLC- Lake Conroe






