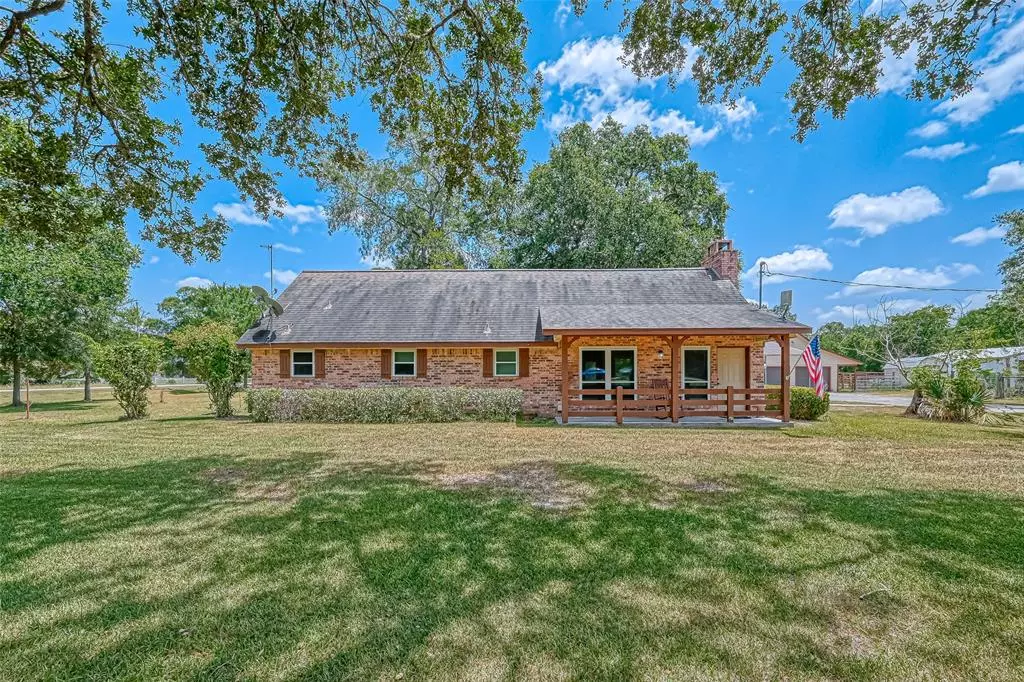$385,000
For more information regarding the value of a property, please contact us for a free consultation.
1703 Garrett Ct CT Wharton, TX 77488
3 Beds
2 Baths
1,536 SqFt
Key Details
Property Type Single Family Home
Listing Status Sold
Purchase Type For Sale
Square Footage 1,536 sqft
Price per Sqft $227
Subdivision Bear Bottom
MLS Listing ID 49521867
Sold Date 08/31/23
Style Ranch
Bedrooms 3
Full Baths 2
Year Built 1978
Lot Size 5.736 Acres
Acres 5.736
Property Description
Welcome to your own slice of Southern charm in Wharton, TX! This delightful 5+ acre corner property is a true gem that captures the essence of country living. Built in 1978, this cozy home offers a warm and inviting atmosphere with its three bedrooms and two bathrooms. Picture yourself preparing delicious homemade meals in the recently updated kitchen that boasts gorgeous granite countertops. The bathrooms have also received a tasteful makeover. It's the perfect blend of modern comfort and rustic charm. The roof, windows, and HVAC system have also all been updated/replaced with in the last 10 years. You'll be enchanted by the property's abundant beauty, highlighted by magnificent, mature oak trees that provide shade and tranquility. This 5+ acre property is not just a house; it's a lifestyle—an opportunity to reconnect with simpler times and embrace the true essence of the South.
Location
State TX
County Wharton
Rooms
Bedroom Description 2 Bedrooms Down,En-Suite Bath
Other Rooms 1 Living Area
Master Bathroom Primary Bath: Shower Only, Secondary Bath(s): Shower Only
Den/Bedroom Plus 3
Interior
Interior Features High Ceiling, Refrigerator Included, Washer Included
Heating Central Electric
Cooling Central Electric
Flooring Carpet, Laminate, Tile
Fireplaces Number 1
Fireplaces Type Stove, Wood Burning Fireplace
Exterior
Parking Features Detached Garage
Garage Spaces 2.0
Carport Spaces 3
Roof Type Composition
Private Pool No
Building
Lot Description Corner
Story 2
Foundation Slab
Lot Size Range 5 Up to 10 Acres
Water Well
Structure Type Brick,Cement Board
New Construction No
Schools
Elementary Schools Cg Sivells/Wharton Elementary School
Middle Schools Wharton Junior High
High Schools Wharton High School
School District 180 - Wharton
Others
Senior Community No
Restrictions Horses Allowed
Tax ID 11263
Energy Description Ceiling Fans
Acceptable Financing Cash Sale, Conventional, FHA, VA
Disclosures Sellers Disclosure
Listing Terms Cash Sale, Conventional, FHA, VA
Financing Cash Sale,Conventional,FHA,VA
Special Listing Condition Sellers Disclosure
Read Less
Want to know what your home might be worth? Contact us for a FREE valuation!

Our team is ready to help you sell your home for the highest possible price ASAP

Bought with Texas Diamond Realty







