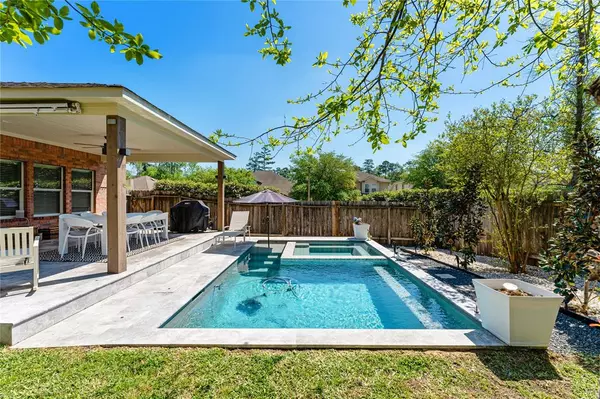$525,000
For more information regarding the value of a property, please contact us for a free consultation.
3 Harbinger CT The Woodlands, TX 77382
4 Beds
2.1 Baths
2,349 SqFt
Key Details
Property Type Single Family Home
Listing Status Sold
Purchase Type For Sale
Square Footage 2,349 sqft
Price per Sqft $236
Subdivision Wdlnds Village Sterling Ridge 73
MLS Listing ID 93851978
Sold Date 04/16/24
Style Traditional
Bedrooms 4
Full Baths 2
Half Baths 1
Year Built 2007
Annual Tax Amount $7,255
Tax Year 2023
Lot Size 6,298 Sqft
Acres 0.1446
Property Description
Looking for the perfect home in The Woodlands? You just found it! Gorgeous home in the highly sought after Sterling Ridge neighborhood. This beautiful home, with a new pool is zoned to fantastic schools and minutes away from shopping, dining and entertainment. The luxurious backyard oasis, with heated pool / spa combo and covered patio is ideal for all year long entertainment. Right at the front door, the elegant foyer guides you to the spacious kitchen, with an island and breakfast bar, which opens to the dining / living area. The luminous main bedroom boasts a recently remodeled main bathroom with separate shower and tub. A conveniently located half bathroom and home office complete the main floor. The second floor's focal point is a spacious game room, surrounded by three well sized bedrooms and an ample bathroom with shower/tub combo. Do not miss this gem!
Location
State TX
County Montgomery
Area The Woodlands
Rooms
Bedroom Description Primary Bed - 1st Floor,Walk-In Closet
Other Rooms Family Room, Formal Dining, Gameroom Up, Home Office/Study, Kitchen/Dining Combo, Utility Room in House
Master Bathroom Primary Bath: Double Sinks, Primary Bath: Separate Shower, Primary Bath: Soaking Tub, Secondary Bath(s): Tub/Shower Combo
Kitchen Breakfast Bar, Island w/ Cooktop, Kitchen open to Family Room, Pantry
Interior
Heating Central Gas
Cooling Central Electric
Fireplaces Number 1
Exterior
Garage Attached Garage
Garage Spaces 2.0
Pool Heated, In Ground
Roof Type Composition
Street Surface Concrete
Private Pool Yes
Building
Lot Description Corner, Cul-De-Sac, Subdivision Lot
Story 2
Foundation Slab
Lot Size Range 0 Up To 1/4 Acre
Sewer Public Sewer
Water Public Water
Structure Type Brick,Cement Board,Wood
New Construction No
Schools
Elementary Schools Deretchin Elementary School
Middle Schools Mccullough Junior High School
High Schools The Woodlands High School
School District 11 - Conroe
Others
Senior Community No
Restrictions Unknown
Tax ID 9699-73-08200
Acceptable Financing Cash Sale, Conventional, FHA, Investor, Texas Veterans Land Board, USDA Loan, VA
Tax Rate 1.8478
Disclosures Mud, Sellers Disclosure
Listing Terms Cash Sale, Conventional, FHA, Investor, Texas Veterans Land Board, USDA Loan, VA
Financing Cash Sale,Conventional,FHA,Investor,Texas Veterans Land Board,USDA Loan,VA
Special Listing Condition Mud, Sellers Disclosure
Read Less
Want to know what your home might be worth? Contact us for a FREE valuation!

Our team is ready to help you sell your home for the highest possible price ASAP

Bought with Keller Williams Houston Central







