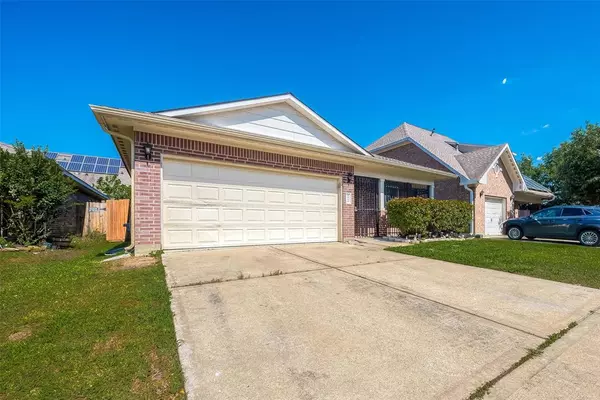$219,500
For more information regarding the value of a property, please contact us for a free consultation.
9806 Graniteville DR Houston, TX 77078
4 Beds
2 Baths
1,613 SqFt
Key Details
Property Type Single Family Home
Listing Status Sold
Purchase Type For Sale
Square Footage 1,613 sqft
Price per Sqft $136
Subdivision Milby Park
MLS Listing ID 88198986
Sold Date 06/05/24
Style Traditional
Bedrooms 4
Full Baths 2
HOA Fees $29/ann
HOA Y/N 1
Year Built 2011
Annual Tax Amount $3,867
Tax Year 2023
Lot Size 4,500 Sqft
Acres 0.1033
Property Description
Located in Milby Park, this gem offers one story 4-bedroom 2-bathroom home. It is perfect for homeowners and investors alike. Meticulously maintained by current owner, this gem features tile flooring throughout and is freshly painted with the popular split floor plan that is functional and easy flowing. The kitchen features new Granite and backflash, a breakfast and a kitchenette with plenty of counter space for food prep. Enjoy this beautiful back patio and spacious back yard with space for pets and play! Patio Furniture will stay with sale of home. Roof 2019! Sale includes energy efficient SOLAR PANELS to save money on those energy bills as well as most furniture and some decor. This is a move in ready home. NO FLOODING zone! Come take a tour and fall in love.
Location
State TX
County Harris
Area Northeast Houston
Rooms
Bedroom Description All Bedrooms Down,Walk-In Closet
Other Rooms Family Room, Kitchen/Dining Combo, Living Area - 1st Floor
Master Bathroom Primary Bath: Tub/Shower Combo, Secondary Bath(s): Tub/Shower Combo
Interior
Heating Central Gas
Cooling Central Electric
Exterior
Parking Features Attached Garage
Garage Spaces 2.0
Roof Type Composition
Street Surface Concrete
Private Pool No
Building
Lot Description Cleared
Story 1
Foundation Slab
Lot Size Range 0 Up To 1/4 Acre
Sewer Public Sewer
Water Public Water
Structure Type Brick
New Construction No
Schools
Elementary Schools Hilliard Elementary School
Middle Schools Forest Brook Middle School
High Schools North Forest High School
School District 27 - Houston
Others
Senior Community No
Restrictions No Restrictions
Tax ID 130-068-001-0061
Energy Description Ceiling Fans,Solar Panel - Owned
Acceptable Financing Cash Sale, Conventional, FHA, VA
Tax Rate 2.0148
Disclosures Sellers Disclosure
Listing Terms Cash Sale, Conventional, FHA, VA
Financing Cash Sale,Conventional,FHA,VA
Special Listing Condition Sellers Disclosure
Read Less
Want to know what your home might be worth? Contact us for a FREE valuation!

Our team is ready to help you sell your home for the highest possible price ASAP

Bought with Walzel Properties - Corporate Office






