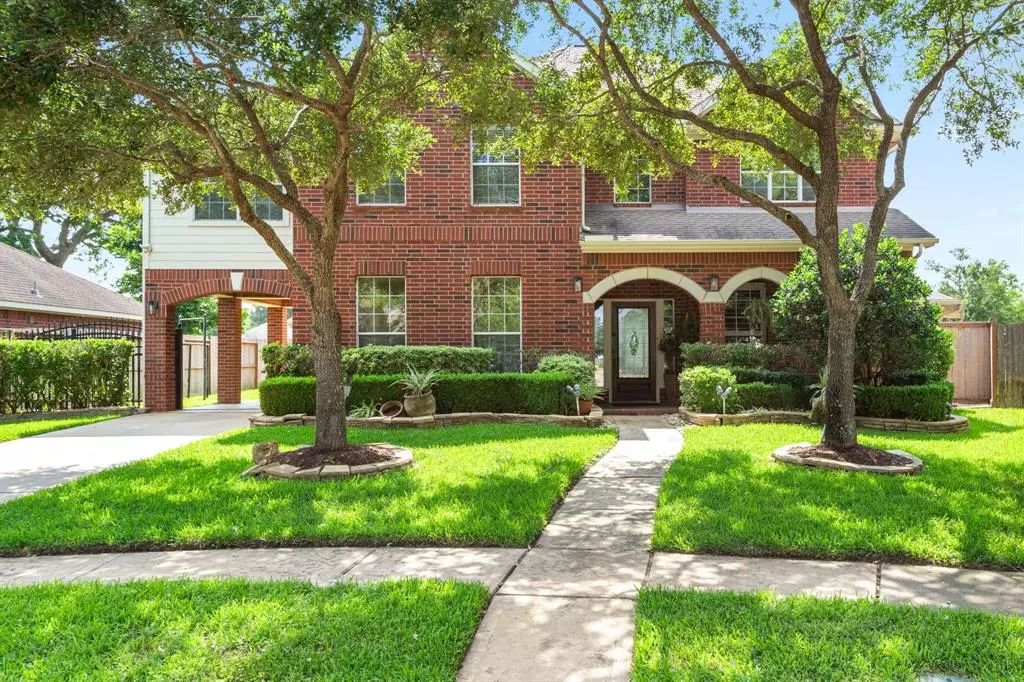$565,000
For more information regarding the value of a property, please contact us for a free consultation.
4163 Shadow Briar LN Missouri City, TX 77459
5 Beds
3 Baths
3,076 SqFt
Key Details
Property Type Single Family Home
Listing Status Sold
Purchase Type For Sale
Square Footage 3,076 sqft
Price per Sqft $178
Subdivision Plantation Settlement At First Colony
MLS Listing ID 64414884
Sold Date 07/29/24
Style Traditional
Bedrooms 5
Full Baths 3
HOA Fees $62/ann
HOA Y/N 1
Year Built 2007
Annual Tax Amount $8,994
Tax Year 2023
Lot Size 9,609 Sqft
Acres 0.2206
Property Description
This stunning 2 story home features 5 bedrooms, 3 full baths, offering comfortable living. 1 bedroom downstairs great for the in-law's or college student w/ a full bath. A remodeled Kitchen w/white cabinet, granite counter tops, walking pantry, mudroom next to the laundry room, the game room is upstairs next to the huge master bedroom, 2 walking closets & very spacious primary bathroom, double vanities, separate shower. A detached garage an extra driveway providing plenty of parking space, iron automatic gate adds an extra layer of security and convenience., Step outside to find a covered patio with an outdoor kitchen, white stone & brand-new grill perfect for gathering & enjoying summertime making beautiful memories w/ family and friends, enjoy the luxury of a private pool, jacuzzi ideal for unwinding during the warmer months, no back neighbors, you will have enhanced privacy & serene views of the bayou, especially picturesque in the summertime, a quiet neighborhood. great location1
Location
State TX
County Fort Bend
Area Missouri City Area
Rooms
Bedroom Description 1 Bedroom Down - Not Primary BR,1 Bedroom Up,Primary Bed - 2nd Floor,Walk-In Closet
Other Rooms Family Room, Formal Dining, Formal Living, Gameroom Up
Master Bathroom Primary Bath: Double Sinks, Primary Bath: Separate Shower
Interior
Interior Features Fire/Smoke Alarm
Heating Central Gas
Cooling Central Electric
Flooring Brick
Fireplaces Number 2
Exterior
Garage Detached Garage
Garage Spaces 2.0
Garage Description Auto Driveway Gate, Auto Garage Door Opener, Extra Driveway
Pool In Ground
Roof Type Composition
Accessibility Driveway Gate
Private Pool Yes
Building
Lot Description Cul-De-Sac, Subdivision Lot
Faces East
Story 2
Foundation Slab
Lot Size Range 0 Up To 1/4 Acre
Water Public Water
Structure Type Brick
New Construction No
Schools
Elementary Schools Quail Valley Elementary School
Middle Schools Quail Valley Middle School
High Schools Elkins High School
School District 19 - Fort Bend
Others
HOA Fee Include Recreational Facilities
Senior Community No
Restrictions Deed Restrictions
Tax ID 6726-01-003-0340-907
Ownership Full Ownership
Acceptable Financing Cash Sale, Conventional, FHA, VA
Tax Rate 2.2462
Disclosures Sellers Disclosure
Listing Terms Cash Sale, Conventional, FHA, VA
Financing Cash Sale,Conventional,FHA,VA
Special Listing Condition Sellers Disclosure
Read Less
Want to know what your home might be worth? Contact us for a FREE valuation!

Our team is ready to help you sell your home for the highest possible price ASAP

Bought with Gold Quest Realty - Galleria







