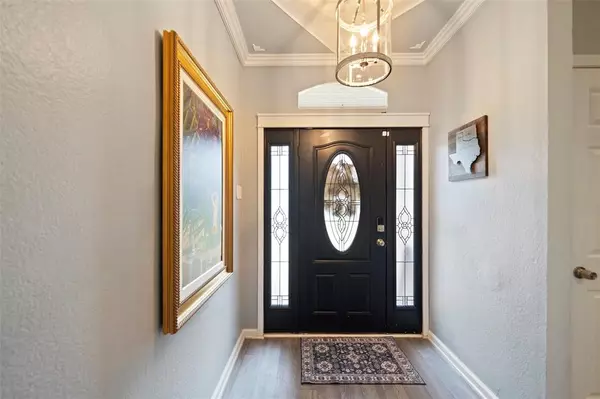$265,000
For more information regarding the value of a property, please contact us for a free consultation.
290 Sunset PATH S Conroe, TX 77316
3 Beds
2 Baths
1,305 SqFt
Key Details
Property Type Single Family Home
Listing Status Sold
Purchase Type For Sale
Square Footage 1,305 sqft
Price per Sqft $199
Subdivision Tejascreek
MLS Listing ID 62727932
Sold Date 10/11/24
Style Traditional
Bedrooms 3
Full Baths 2
HOA Fees $33/ann
HOA Y/N 1
Year Built 2004
Annual Tax Amount $4,503
Tax Year 2023
Lot Size 9,570 Sqft
Acres 0.2197
Property Description
Nestled in a serene cul-de-sac just two minutes from Lake Conroe, this lovely 3-bedroom home offers a perfect blend of comfort and convenience. The split floor plan provides privacy, with the spacious primary suite featuring an ensuite bath with dual basins and a separate shower and tub. With its handsome fireplace, the inviting family room sits adjacent to a bright, updated kitchen presenting a gas range with a modern chimney hood, durable butcher block counters, a gorgeous tile backsplash, and a drinking water filtration at the sink. New plumbing fixtures and a whole-house water filtration system add peace of mind. Two secondary bedrooms offer ample space for family and friends and the guest bath features a shower/tub combo. The expansive tiered backyard is ideal for entertaining or relaxing, while the huge front yard adds great curb appeal. Enjoy proximity to Lake Conroe for weekend adventures. Schedule your showing for this beautiful home in a sought-after location TODAY!
Location
State TX
County Montgomery
Area Lake Conroe Area
Rooms
Bedroom Description All Bedrooms Down,En-Suite Bath,Split Plan,Walk-In Closet
Other Rooms Breakfast Room, Family Room, Kitchen/Dining Combo, Utility Room in House
Master Bathroom Primary Bath: Double Sinks, Primary Bath: Separate Shower, Secondary Bath(s): Tub/Shower Combo
Kitchen Kitchen open to Family Room
Interior
Interior Features Alarm System - Owned, Fire/Smoke Alarm, Water Softener - Owned, Window Coverings
Heating Central Gas
Cooling Central Electric
Flooring Carpet, Laminate, Tile
Fireplaces Number 1
Fireplaces Type Gas Connections
Exterior
Exterior Feature Back Yard Fenced, Patio/Deck
Garage Attached Garage
Garage Spaces 2.0
Garage Description Auto Garage Door Opener, Double-Wide Driveway
Roof Type Composition
Street Surface Concrete
Private Pool No
Building
Lot Description Cul-De-Sac
Story 1
Foundation Slab
Lot Size Range 0 Up To 1/4 Acre
Sewer Public Sewer
Water Public Water
Structure Type Brick,Wood
New Construction No
Schools
Elementary Schools Gordon Reed Elementary School
Middle Schools Peet Junior High School
High Schools Conroe High School
School District 11 - Conroe
Others
Senior Community No
Restrictions Deed Restrictions
Tax ID 9226-03-02800
Energy Description Attic Vents,Ceiling Fans,Digital Program Thermostat
Acceptable Financing Cash Sale, Conventional, FHA, VA
Tax Rate 1.9163
Disclosures Sellers Disclosure
Listing Terms Cash Sale, Conventional, FHA, VA
Financing Cash Sale,Conventional,FHA,VA
Special Listing Condition Sellers Disclosure
Read Less
Want to know what your home might be worth? Contact us for a FREE valuation!

Our team is ready to help you sell your home for the highest possible price ASAP

Bought with Sawyer Realty Group LLC







