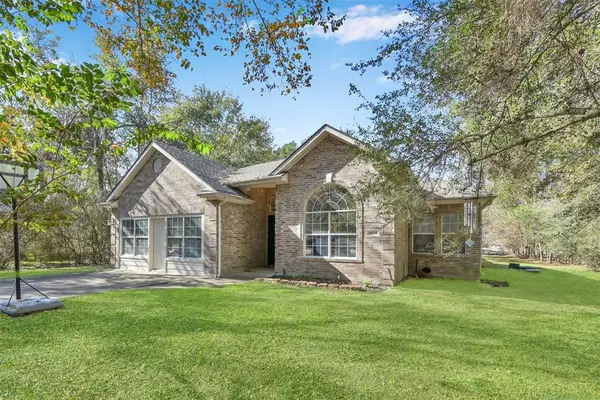$340,000
For more information regarding the value of a property, please contact us for a free consultation.
34019 Conroe Huffsmith RD Magnolia, TX 77354
3 Beds
2 Baths
2,293 SqFt
Key Details
Property Type Single Family Home
Listing Status Sold
Purchase Type For Sale
Square Footage 2,293 sqft
Price per Sqft $150
Subdivision Westwood 03
MLS Listing ID 48471861
Sold Date 10/30/24
Style Traditional
Bedrooms 3
Full Baths 2
HOA Fees $20/ann
HOA Y/N 1
Year Built 2002
Annual Tax Amount $6,598
Tax Year 2023
Lot Size 0.459 Acres
Acres 0.4591
Property Description
Wonderful 1 story home on a 20,000 sq. ft. corner lot! Lots of trees lining this huge yard along the side (Mahogany) and across the front of the home giving you a lot of privacy! This home has an open floor plan, a nice large kitchen with an island and gas stove all perfect for entertaining. The garage conversion has AC and heat. Square footage on MLS includes the garage conversion. Enjoy your days outside on the large patio and deck while viewing the spacious backyard. This community does allow workshops, with approval from the landowners association. This lot is ideal for a future workshop with access to the backyard from directly from Mahogany Way. This great community is just minutes from shopping, entertainment, dining, and is zoned to wonderful Magnolia ISD. You will enjoy low HOA dues and taxes in a prime location!
Location
State TX
County Montgomery
Area Magnolia/1488 East
Rooms
Bedroom Description All Bedrooms Down
Kitchen Breakfast Bar, Kitchen open to Family Room, Pantry
Interior
Interior Features Fire/Smoke Alarm, High Ceiling, Window Coverings
Heating Central Gas
Cooling Central Electric
Flooring Carpet, Tile
Fireplaces Number 1
Fireplaces Type Gaslog Fireplace
Exterior
Exterior Feature Back Yard, Back Yard Fenced, Patio/Deck, Porch, Side Yard, Sprinkler System, Storage Shed, Subdivision Tennis Court
Garage Description Converted Garage
Roof Type Composition
Street Surface Asphalt
Private Pool No
Building
Lot Description Corner, Subdivision Lot
Story 1
Foundation Slab
Lot Size Range 1/4 Up to 1/2 Acre
Sewer Septic Tank
Water Public Water
Structure Type Brick,Cement Board
New Construction No
Schools
Elementary Schools Tom R. Ellisor Elementary School
Middle Schools Bear Branch Junior High School
High Schools Magnolia High School
School District 36 - Magnolia
Others
Senior Community No
Restrictions Deed Restrictions,Restricted
Tax ID 9495-03-17500
Ownership Full Ownership
Acceptable Financing Cash Sale, Conventional, FHA, VA
Tax Rate 1.7646
Disclosures Sellers Disclosure
Listing Terms Cash Sale, Conventional, FHA, VA
Financing Cash Sale,Conventional,FHA,VA
Special Listing Condition Sellers Disclosure
Read Less
Want to know what your home might be worth? Contact us for a FREE valuation!

Our team is ready to help you sell your home for the highest possible price ASAP

Bought with Keller Williams Realty The Woodlands







