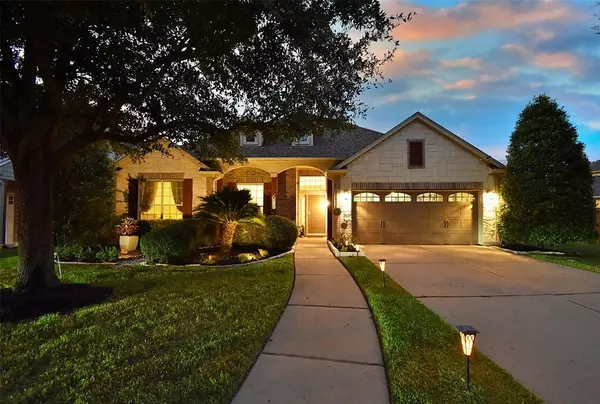$553,000
For more information regarding the value of a property, please contact us for a free consultation.
26010 Redding Ridge LN Katy, TX 77494
3 Beds
2.1 Baths
2,575 SqFt
Key Details
Property Type Single Family Home
Listing Status Sold
Purchase Type For Sale
Square Footage 2,575 sqft
Price per Sqft $212
Subdivision Seven Meadows
MLS Listing ID 84187955
Sold Date 11/14/24
Style Traditional
Bedrooms 3
Full Baths 2
Half Baths 1
HOA Fees $108/ann
HOA Y/N 1
Year Built 2006
Annual Tax Amount $8,309
Tax Year 2023
Lot Size 8,901 Sqft
Acres 0.2043
Property Description
YOUR SEARCH ENDS HERE! Beautiful home well-cared for by its original owners. Pride in ownership will show in every corner. It features three bedrooms, a study, game room area, spacious living/dinning, high ceilings & a backyard oasis equipped with an extended covered patio and outdoor kitchen. Recent updates include roof, engineer wood floors, roof radiant barrier, solar powered attic air exhaust system, water heater, A/C, refrigerator, pool heater and the list goes on. It's zoned to acclaimed Katy ISD Seven Lakes HS which it's within walking distance, Bonnie Holland elementary and Beckendorff JH. It's centrally located within minutes of Grand parkway, West park toll, I10 and many restaurants and shopping destinations. PUT IT ON TOP OF YOUR LIST!
Location
State TX
County Fort Bend
Community Seven Meadows
Area Katy - Southwest
Rooms
Bedroom Description All Bedrooms Down,Split Plan,Walk-In Closet
Other Rooms 1 Living Area, Breakfast Room, Formal Dining, Gameroom Down, Home Office/Study, Utility Room in House
Master Bathroom Half Bath, Primary Bath: Double Sinks, Primary Bath: Jetted Tub, Primary Bath: Separate Shower, Secondary Bath(s): Tub/Shower Combo
Kitchen Breakfast Bar, Kitchen open to Family Room, Pantry, Walk-in Pantry
Interior
Interior Features Dryer Included, Prewired for Alarm System, Refrigerator Included, Split Level, Washer Included
Heating Central Gas
Cooling Central Electric
Flooring Engineered Wood, Tile
Fireplaces Number 1
Fireplaces Type Gaslog Fireplace
Exterior
Exterior Feature Outdoor Kitchen, Patio/Deck, Sprinkler System, Storage Shed
Parking Features Attached Garage
Garage Spaces 2.0
Pool In Ground
Roof Type Composition
Private Pool Yes
Building
Lot Description Subdivision Lot
Faces Southeast
Story 1
Foundation Slab
Lot Size Range 0 Up To 1/4 Acre
Sewer Public Sewer
Water Water District
Structure Type Brick,Stone
New Construction No
Schools
Elementary Schools Holland Elementary School (Katy)
Middle Schools Beckendorff Junior High School
High Schools Seven Lakes High School
School District 30 - Katy
Others
HOA Fee Include Clubhouse,Recreational Facilities
Senior Community No
Restrictions Deed Restrictions
Tax ID 6780-12-003-0060-914
Energy Description Attic Vents,Ceiling Fans,Digital Program Thermostat,Insulation - Blown Fiberglass,Radiant Attic Barrier
Acceptable Financing Cash Sale, Conventional, FHA, VA
Tax Rate 2.005
Disclosures Sellers Disclosure
Listing Terms Cash Sale, Conventional, FHA, VA
Financing Cash Sale,Conventional,FHA,VA
Special Listing Condition Sellers Disclosure
Read Less
Want to know what your home might be worth? Contact us for a FREE valuation!

Our team is ready to help you sell your home for the highest possible price ASAP

Bought with Riverbend Realty Group







