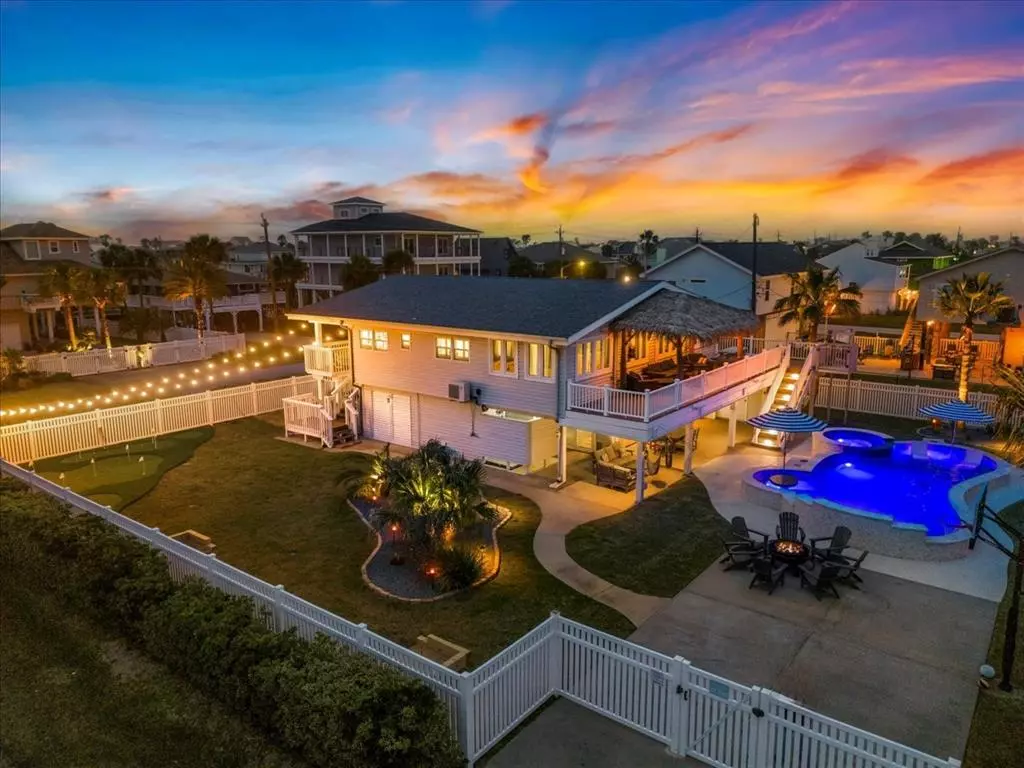
3931 Fort Bend DR Galveston, TX 77554
3 Beds
2 Baths
1,844 SqFt
UPDATED:
11/07/2024 10:07 PM
Key Details
Property Type Single Family Home
Listing Status Active
Purchase Type For Sale
Square Footage 1,844 sqft
Price per Sqft $482
Subdivision Sea Isle Ext 4
MLS Listing ID 59268261
Style Traditional
Bedrooms 3
Full Baths 2
HOA Fees $440/ann
HOA Y/N 1
Year Built 1970
Annual Tax Amount $10,850
Tax Year 2023
Lot Size 0.288 Acres
Acres 0.2878
Property Description
Location
State TX
County Galveston
Area West End
Rooms
Bedroom Description All Bedrooms Up
Other Rooms 1 Living Area, Formal Dining, Gameroom Down, Sun Room, Utility Room in House
Master Bathroom Primary Bath: Tub/Shower Combo
Den/Bedroom Plus 4
Interior
Interior Features Balcony, Crown Molding, Dryer Included, Fire/Smoke Alarm, Refrigerator Included, Washer Included, Window Coverings
Heating Central Electric, Propane
Cooling Central Electric
Flooring Carpet, Engineered Wood, Laminate, Tile
Exterior
Exterior Feature Artificial Turf, Back Yard, Back Yard Fenced, Cargo Lift, Covered Patio/Deck, Fully Fenced, Patio/Deck, Side Yard, Spa/Hot Tub, Sprinkler System, Storm Shutters, Subdivision Tennis Court
Garage Attached Garage
Garage Spaces 2.0
Pool Gunite
Waterfront Description Canal View
Roof Type Composition
Street Surface Asphalt
Private Pool Yes
Building
Lot Description Cleared, Corner, Subdivision Lot, Water View
Dwelling Type Free Standing
Faces South
Story 1
Foundation On Stilts, Slab
Lot Size Range 0 Up To 1/4 Acre
Sewer Public Sewer
Water Public Water
Structure Type Cement Board,Vinyl
New Construction No
Schools
Elementary Schools Gisd Open Enroll
Middle Schools Gisd Open Enroll
High Schools Ball High School
School District 22 - Galveston
Others
HOA Fee Include Grounds,Recreational Facilities
Senior Community No
Restrictions Deed Restrictions
Tax ID 6380-0000-0867-000
Ownership Full Ownership
Acceptable Financing Cash Sale, Conventional
Tax Rate 1.7222
Disclosures Sellers Disclosure
Listing Terms Cash Sale, Conventional
Financing Cash Sale,Conventional
Special Listing Condition Sellers Disclosure








