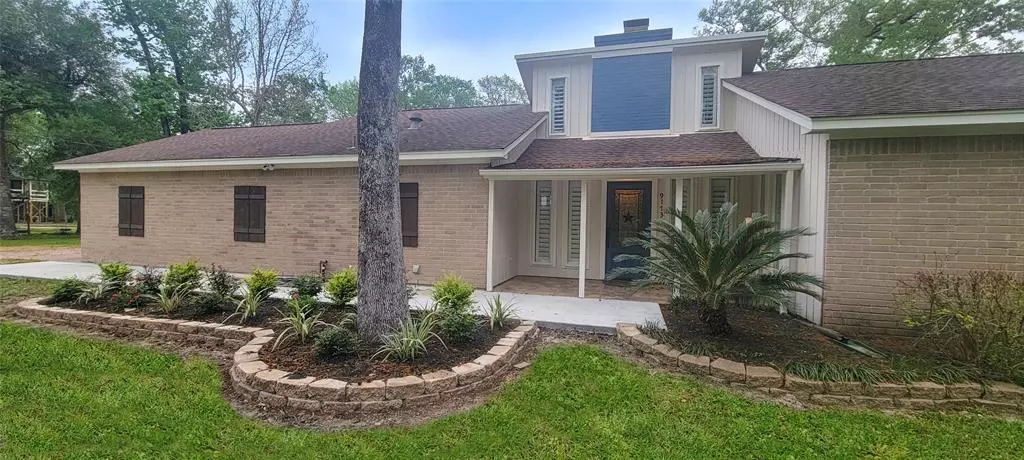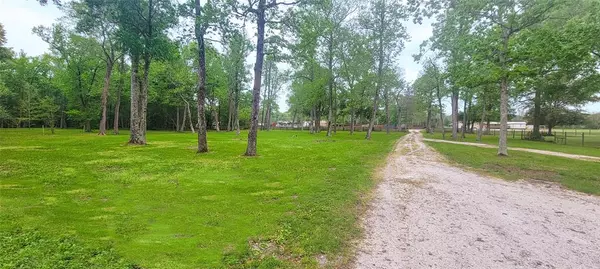$549,900
For more information regarding the value of a property, please contact us for a free consultation.
9173 Fm 1409 Dayton, TX 77535
3 Beds
3 Baths
2,600 SqFt
Key Details
Property Type Vacant Land
Listing Status Sold
Purchase Type For Sale
Square Footage 2,600 sqft
Price per Sqft $195
Subdivision J A Williams
MLS Listing ID 788553
Sold Date 10/20/23
Style Traditional
Bedrooms 3
Full Baths 3
Year Built 1978
Annual Tax Amount $6,001
Tax Year 2022
Lot Size 5.330 Acres
Acres 5.33
Property Description
3/2/2 COUNTRY HOME W/GUEST HOUSE ON 5.33 AC. Relaxing setting w/deer and mature trees. INTERIOR FEATURES INCLUDE: Open Floor Plan; Fantastic for Entertaining; Fresh Paint Interior/Exterior; New Carpet in Bedrooms; All Electric; One-Level Granite Island with Pop-up Cabinet for Mixer; New Oven/Microwave; LG Pantry; Plantation Shutters/Custom Cabinetry; LG Den/Dining Room w/Window Seat/Storage/Wood-Burning Stove. Living Room w/High Ceilings/Fireplace; Floored Attic; New Duct Work; and Aerobic Septic. GUEST HOUSE FEATURES: Open Concept/Kitchen Area/Full Bathroom; Living Space Easily Divided for Separate Bedroom/Living; Separate Electric Meter; Regular Septic; XL Covered Patio. EXTERIOR FEATURES: Circle Drive; House Sits Back 2 AC From Road; House has Covered Front Porch/Uncovered Back Patio; Stocked Pond; Fenced/Cross-Fenced; Riding Horse Arena; Pole Barn w/1-2 Stalls; Well/Pump House; New Front Sidewalk/Landscaping. FM 1409 between I-10/Hwy 90, close to 99 Parkway. Dayton ISD bus route.
Location
State TX
County Liberty
Area Dayton
Rooms
Bedroom Description All Bedrooms Down,En-Suite Bath,Walk-In Closet
Other Rooms Breakfast Room, Family Room, Guest Suite, Living/Dining Combo, Quarters/Guest House, Utility Room in House
Master Bathroom Primary Bath: Double Sinks, Primary Bath: Jetted Tub, Primary Bath: Separate Shower, Secondary Bath(s): Tub/Shower Combo
Den/Bedroom Plus 4
Kitchen Breakfast Bar, Island w/o Cooktop, Kitchen open to Family Room, Pantry, Pots/Pans Drawers, Under Cabinet Lighting
Interior
Interior Features Window Coverings, Fire/Smoke Alarm, High Ceiling, Refrigerator Included
Heating Central Electric
Cooling Central Electric
Flooring Carpet, Tile, Vinyl Plank
Fireplaces Number 2
Fireplaces Type Freestanding, Stove
Exterior
Parking Features Attached Garage
Garage Spaces 2.0
Garage Description Additional Parking, Single-Wide Driveway
Improvements Barn,Fenced,Guest House,Pastures
Accessibility Driveway Gate
Private Pool No
Building
Lot Description Cleared, Wooded
Faces West
Story 1
Foundation Slab
Lot Size Range 5 Up to 10 Acres
Sewer Septic Tank
Water Aerobic, Well
New Construction No
Schools
Elementary Schools Kimmie M. Brown Elementary School
Middle Schools Woodrow Wilson Junior High School
High Schools Dayton High School
School District 74 - Dayton
Others
Senior Community No
Restrictions No Restrictions
Tax ID 000119-000044-005
Energy Description Ceiling Fans,Digital Program Thermostat
Acceptable Financing Conventional, FHA, USDA Loan, VA
Tax Rate 1.6745
Disclosures Sellers Disclosure
Listing Terms Conventional, FHA, USDA Loan, VA
Financing Conventional,FHA,USDA Loan,VA
Special Listing Condition Sellers Disclosure
Read Less
Want to know what your home might be worth? Contact us for a FREE valuation!

Our team is ready to help you sell your home for the highest possible price ASAP

Bought with RE/MAX ONE - Premier







