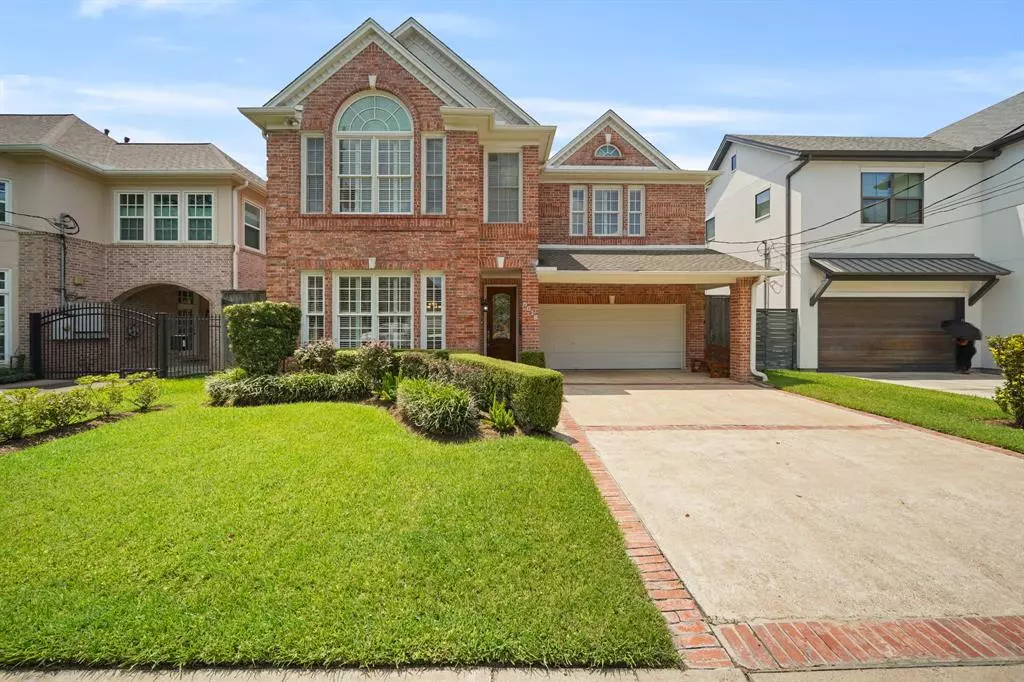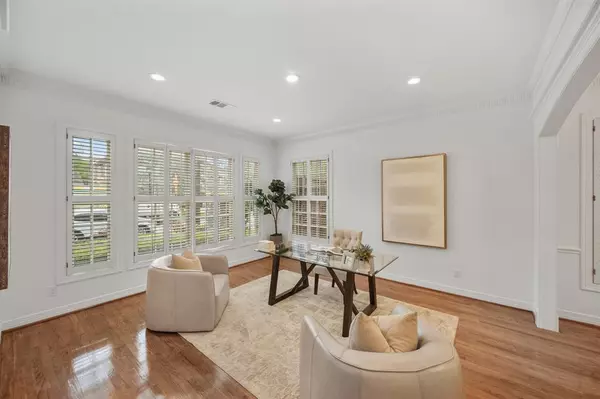$1,705,000
For more information regarding the value of a property, please contact us for a free consultation.
6018 Annapolis ST West University Place, TX 77005
4 Beds
3.1 Baths
3,919 SqFt
Key Details
Property Type Single Family Home
Listing Status Sold
Purchase Type For Sale
Square Footage 3,919 sqft
Price per Sqft $422
Subdivision Virginia Court
MLS Listing ID 41887945
Sold Date 11/25/24
Style Traditional
Bedrooms 4
Full Baths 3
Half Baths 1
Year Built 1991
Annual Tax Amount $25,412
Tax Year 2023
Lot Size 5,000 Sqft
Acres 0.1148
Property Description
Designer Inspired Updates enhance the Open Flowing Floorplan of this Timeless Traditional, which is located in the Heart of West University & within Walking Distance of Rice Village. Refined Appointments include Hardwood Floors, Freshly Painted Interior, Travertine Tile Floors, Updated Windows, Plantation Shutters, & Raised Tray Ceilings. In-Home Office/Flex Room, w/ Picture Size Windows, view the Landscaped Yard. Butlers Pantry w/ Bev Refrig, adjoins the Formal Dining Room. Granite-Topped Island Kitchen offers Natural Stone Backsplash, Walk-in Pantry, & SS Appliance Package w/5 Burner Gas Cooktop, Bltin KitchenAid Refrigerator, Double Ovens, & Microwave. Spacious Living Area w/Custom Style Bltins, Dry Bar, & French Doors which open to the Brick Paver Patio & Fenced Yard. Primary Suite features 2 Walk-in Closets, Granite, Kohler Jetted Tub, & Large Frameless Glass Shower w/Dual ShowerHeads & Bltin Bench. 3 Secondary Bedrooms Up - Hollywood Bath w/Dual Sinks & EnSuite Bath. Recent Roof.
Location
State TX
County Harris
Area West University/Southside Area
Rooms
Bedroom Description All Bedrooms Up,En-Suite Bath,Walk-In Closet
Other Rooms Breakfast Room, Family Room, Formal Dining, Home Office/Study, Utility Room in House
Master Bathroom Half Bath, Hollywood Bath, Primary Bath: Double Sinks, Primary Bath: Jetted Tub, Primary Bath: Separate Shower, Secondary Bath(s): Double Sinks, Secondary Bath(s): Tub/Shower Combo, Vanity Area
Kitchen Butler Pantry, Island w/ Cooktop, Kitchen open to Family Room, Pantry, Pots/Pans Drawers, Under Cabinet Lighting, Walk-in Pantry
Interior
Interior Features Alarm System - Owned, Crown Molding, Dry Bar, Dryer Included, Fire/Smoke Alarm, Formal Entry/Foyer, High Ceiling, Refrigerator Included, Washer Included, Window Coverings, Wired for Sound
Heating Central Gas, Zoned
Cooling Central Electric, Zoned
Flooring Tile, Travertine, Wood
Exterior
Exterior Feature Back Yard, Back Yard Fenced, Covered Patio/Deck, Fully Fenced, Mosquito Control System, Patio/Deck, Porch, Sprinkler System
Garage Attached Garage
Garage Spaces 2.0
Garage Description Auto Garage Door Opener, Double-Wide Driveway
Roof Type Composition
Street Surface Concrete,Curbs,Gutters
Private Pool No
Building
Lot Description Subdivision Lot
Faces East
Story 2
Foundation Slab
Lot Size Range 0 Up To 1/4 Acre
Sewer Public Sewer
Water Public Water
Structure Type Brick
New Construction No
Schools
Elementary Schools West University Elementary School
Middle Schools Pershing Middle School
High Schools Lamar High School (Houston)
School District 27 - Houston
Others
Senior Community No
Restrictions Deed Restrictions
Tax ID 057-172-000-0008
Energy Description Ceiling Fans,Digital Program Thermostat,High-Efficiency HVAC,Insulated/Low-E windows
Acceptable Financing Cash Sale, Conventional
Tax Rate 1.7565
Disclosures Sellers Disclosure
Listing Terms Cash Sale, Conventional
Financing Cash Sale,Conventional
Special Listing Condition Sellers Disclosure
Read Less
Want to know what your home might be worth? Contact us for a FREE valuation!

Our team is ready to help you sell your home for the highest possible price ASAP

Bought with Corcoran Prestige Realty







